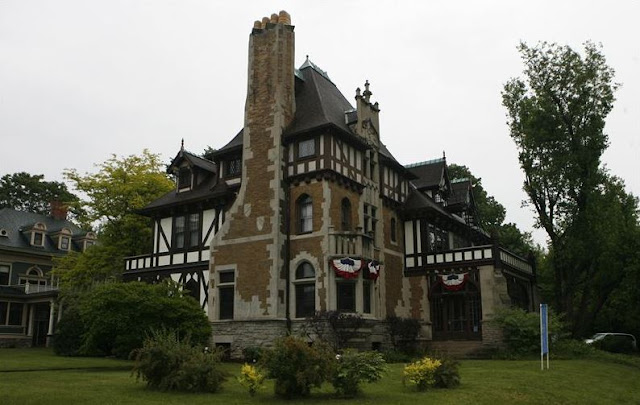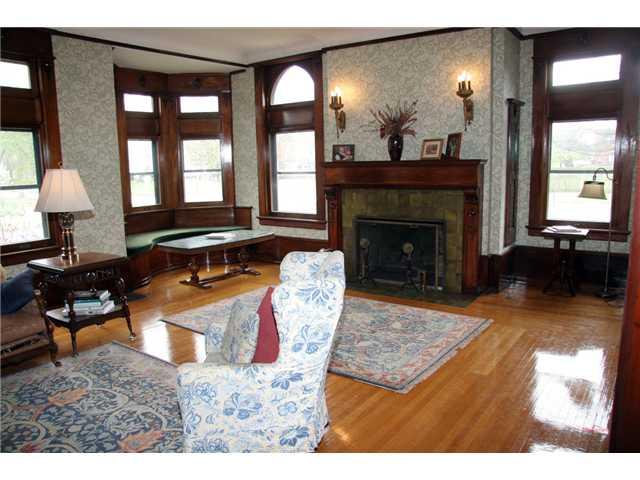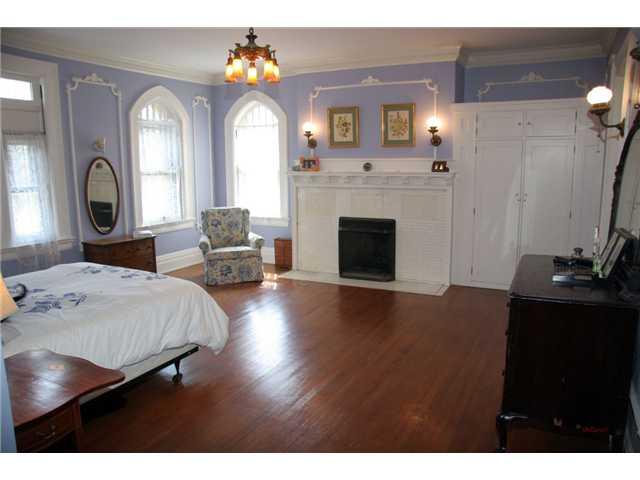 In February 2016, with very high winds - over 65mph, the outside wall of my courtyard garden fell. It was ONLY the wind that did this. There was no rain.
In February 2016, with very high winds - over 65mph, the outside wall of my courtyard garden fell. It was ONLY the wind that did this. There was no rain.Besides the damage visible here...in order to bring the wall back to "normal", alot more of the wall had to be dismantled...because it was leaning and not safe.
I then went into "Find a New Normal" mode and decided to make the Wall Garden different than it was before. I knew, either re-building the entire wall back to the way it had been OR doing something different would be time consuming and quite an undertaking.
Each one of the Concrete Blocks and Concrete Caps weighs approximately 45#...heavier when they are wet. And I would be doing the repairs myself.
The photos below show what the wall garden looked like in my Plans at the end of Last summer...with newer, smaller plantings in it. [Remember I had all of the Hydrangeas removed in fall 2015]
Two separate "clips" of the Plan. Above: the back of the garden...Below: the front of the garden.
The red lines indicate the sections of the wall that I had to remove in order to repair or re-design. The outside wall is nearly 70' long and the garden is nearly 20' wide.,,and the wall was 3 blocks and 1 cap tall. That was alot of concrete blocks to move!
The next two photos show my new and revised plan for the Garden, which I just recently did on my computer.
Above...back of garden.
Below...front of garden.
So far...
-The back wall of the garden has been raised 1 full course of blocks.
-The entire left side and front walls in the very front of the Garden have been re-laid and leveled. [3 courses high plus the cap]
-All Most of the concrete blocks that were removed from the wall all stacked on the empty lot next door.
Next steps...
-This side of my house, porch [will be stained too] and patio floor needs to be powerwashed to remove mold and mildew and before I have that done, I have to put mulch or plastic where there is dirt without any plantings, so it doesn't splash back up on the house during the cleaning or subsequent rains.
-I have to tear down and replace and level the short sidewall and inside wall of the front section of the garden, where the plants are.
-I will be removing all of the dirt from the entire long side wall of the garden...a single wall will remain, with a gate.
-Then I will tackle the remaining single wall...making sure that it is both level and straight, which means removing some of the blocks entirely and rebuilding...I'm sure.
-I need to dig out the Hostas that are along side the garage [not shown here] and remove some dirt there, lay down black plastic and cover the area with pea gravel. It's so hard to have things grow there because of the high water table and the fact that there is seldom any sunlight there.
As you can tell from the steps I've described, that I will be very busy every nice day, getting things taken care of outside. And this year I decided to purchase a lawn mower and cut my grass myself. WOW! Something else I'll have to be doing - thank goodness, I have a relatively small lot.
I guess, I will be saying...
"there just just aren't enough hours in the day to take care of everything that needs to be taken care of".
I also hope to be saying...
"I've lost MORE weight"
Wish me well...and if I'm missing from action on my blog or Facebook, you'll know where I am.
I'm joining the Link Party Thoughts of Home on Thursday at:
Laura at Décor To Adore
Stacey from Poofing the Pillows







































































